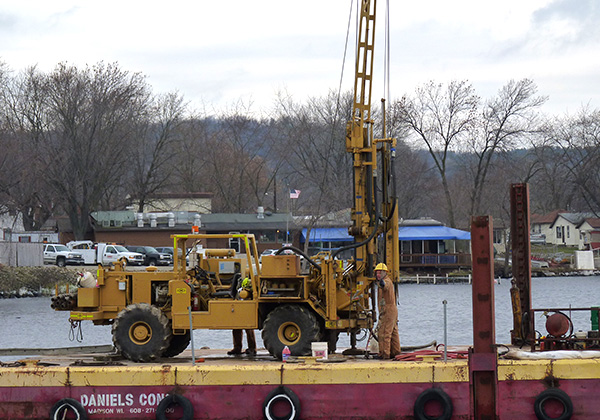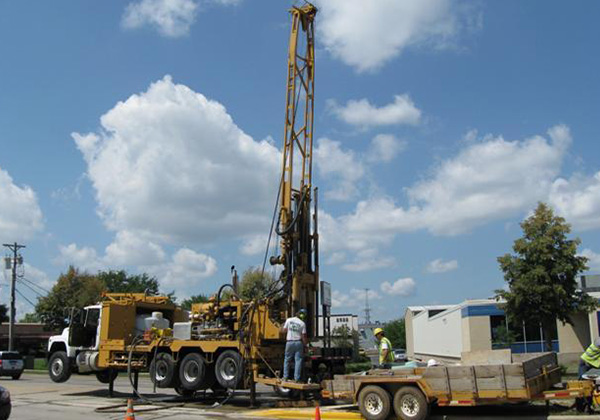AIRPORT PROJECTS
Drilling and sampling of soils and bedrock for a medical software development company campus. Structures include several multi-story, below-grade parking ramps; a 5,200-seat auditorium; an 11,000 auditorium; a 300,000 square-foot training center; a solar panel array field; and wind turbines. Site foundations used include spread footings, drilled pilings, and micropiles. We are continuing to provide geotechnical engineering analyses for the variable site conditions and building loads for the expansions at the main campus.

